Design Tips for Small Bathroom Shower Layouts
Designing a small bathroom shower requires careful planning to maximize space while maintaining functionality and aesthetic appeal. Efficient layouts can make a significant difference in how the space feels and operates. Common configurations include corner showers, walk-in designs, and space-saving sliding doors. Each layout offers unique benefits, such as increased floor space or ease of access, suitable for various bathroom sizes and styles.
Corner showers utilize typically unused corner space, allowing for a compact yet functional shower area. They are ideal for small bathrooms because they free up more room for other fixtures and storage.
Walk-in showers provide a sleek, open look that can visually expand a small bathroom. They often feature frameless glass and minimalistic fixtures, reducing visual clutter.
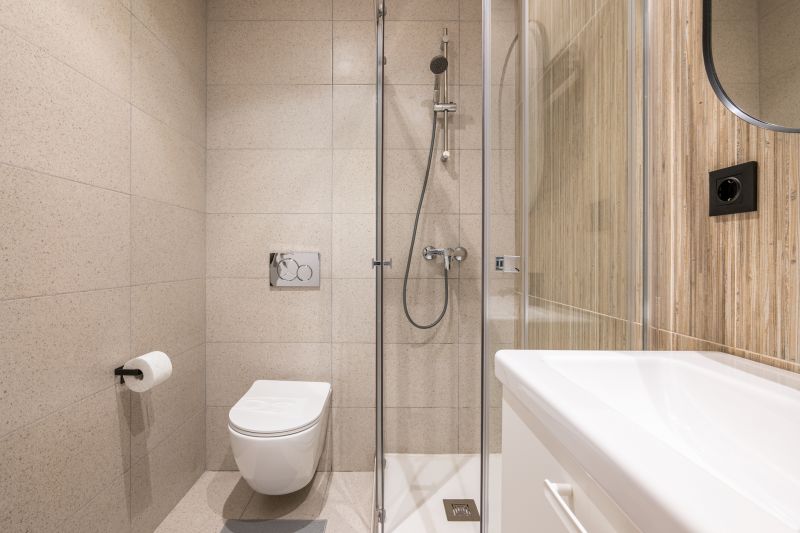
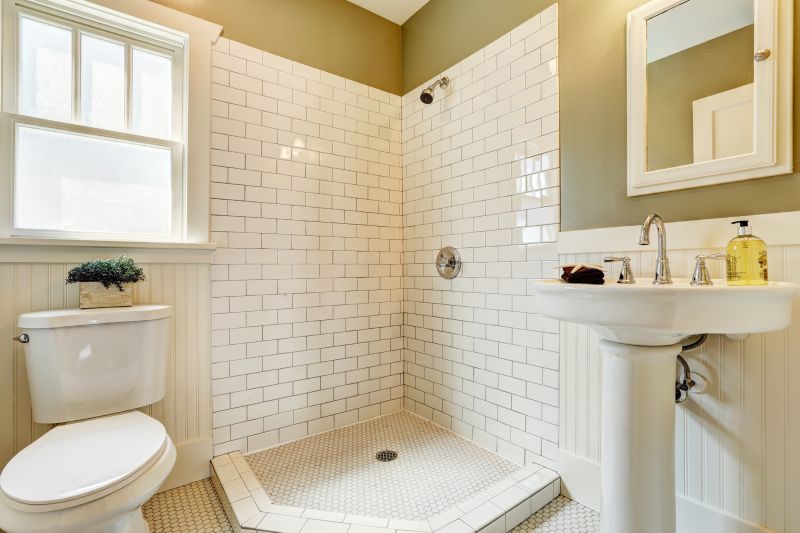
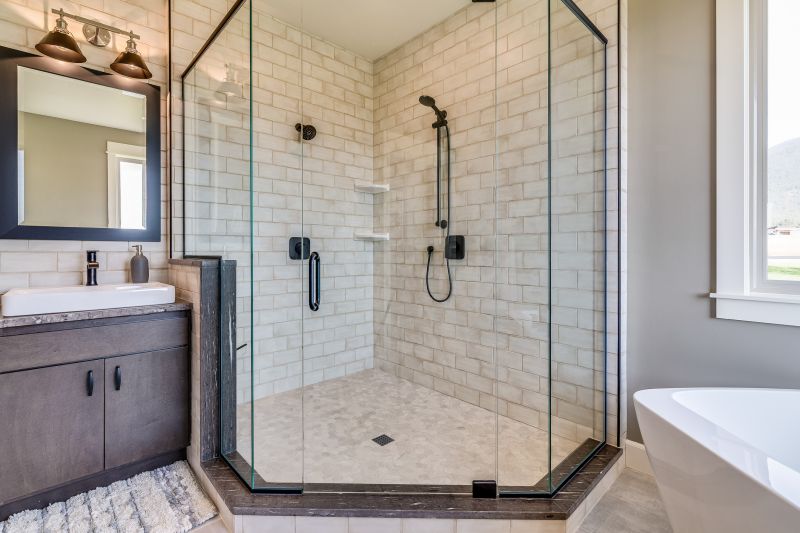
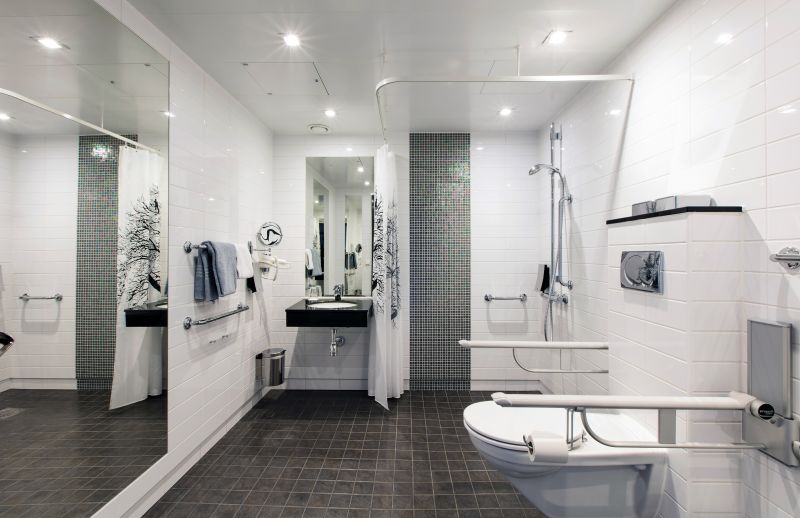
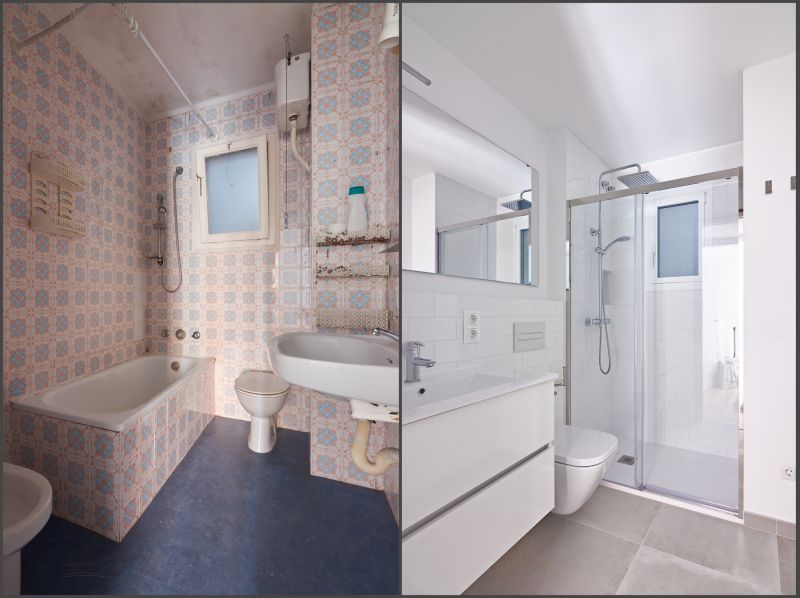
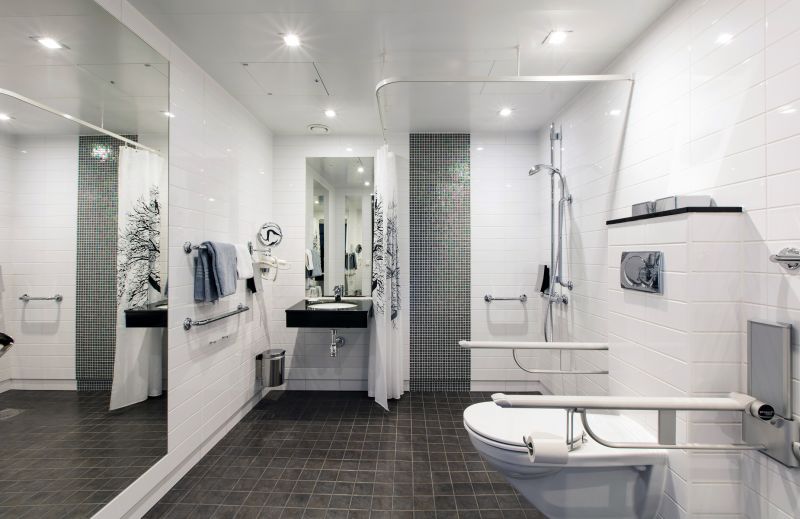
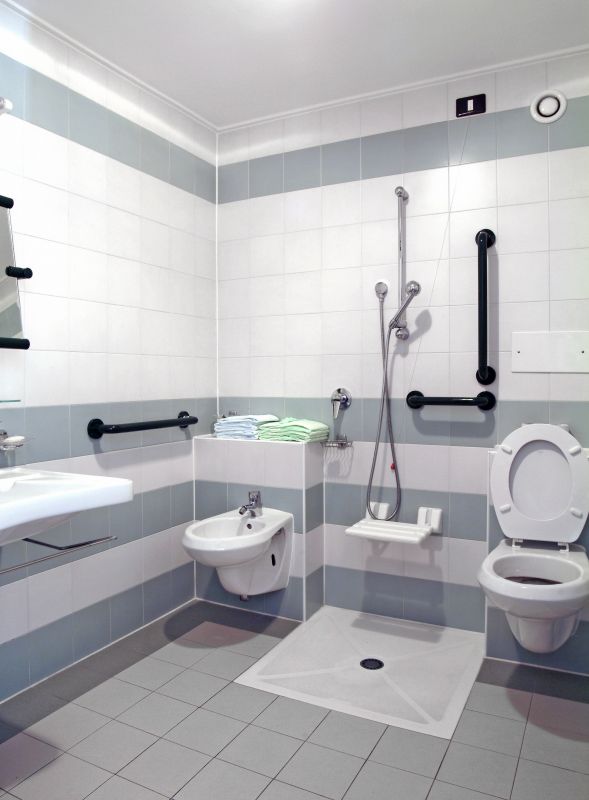
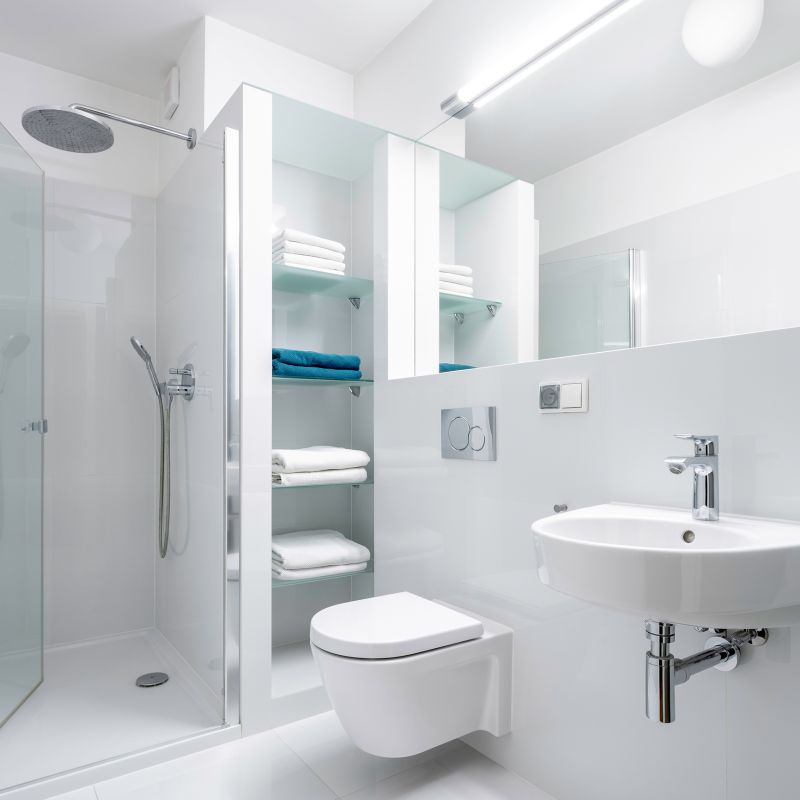
| Layout Type | Suitable Bathroom Size |
|---|---|
| Corner Shower | Up to 50 square feet |
| Walk-In Shower | 50 to 70 square feet |
| Sliding Door Shower | Up to 60 square feet |
| Neo-Angle Shower | Up to 55 square feet |
| Shower Tub Combo | Varies based on space |
| Curbless Shower | Up to 65 square feet |
| Glass Enclosed Shower | Up to 60 square feet |
| Open Plan Shower | Up to 70 square feet |
Lighting and color schemes also influence the perception of space in small bathrooms. Light colors and reflective surfaces, such as glass and glossy tiles, can make the area appear larger. Proper lighting, including recessed or wall-mounted fixtures, enhances visibility and highlights the design features of the shower area.
Optimizing small bathroom shower layouts involves balancing functionality, aesthetics, and space constraints. Innovative design ideas and smart storage options can transform a compact shower into a practical and visually appealing feature. Whether through clever layout choices or stylish fixtures, small bathrooms can achieve both comfort and style without compromising on space.
